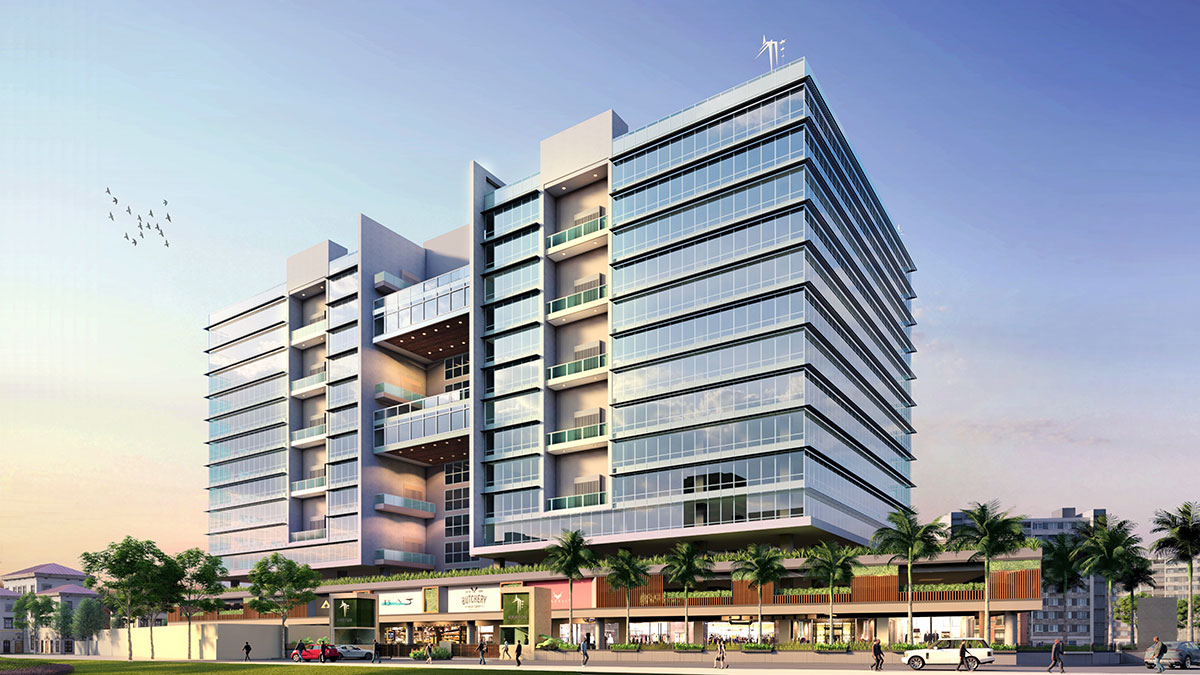Features & Amenities
Grand single void highted entrance lobby springing from base to top connecting various office spaces in ceaseless row.

Not Just an Office but an Expression of your Status
This building is being solid constructed with the best materials and practices to create an asset which the owners can enjoy trouble free for decades.
In Short, this is an opportunity for a selected few to own an address of which they will be proud of.
Key Features of the Project
-
Number of Floors
1 Basement, 1 Lower Ground, 1 Ground, 1 Podium Parking, 1 Recreational Floor & 11 Office Floors.
-
Structural Excellence
Earthquake Resistant Structure with Sun Shaded Double Glazed Glass Facade Reduces Heat & Glare.
-
Best Floor Specifications
26,000 sq. ft. Floor Area with toilets inside each unit. 100% DG backup, service / utility areas for every unit.
-
Central Air Conditioning
Central Air Conditioning with Efficient, LEED Compliant Air Cooled VRF System.
-
Modern Elevators
State of the Art Elevators with 9 Stretcher Lifts, 4 Capsule Lifts (Includes 3 Fire & 2 Service Lifts).
-
Fire Fighting System
NBC Compliant for Basement Ventilation and Fire Staircase / Lift Pressurization Systems.
-
Advanced Security
Flap Barriers at main entrance lobbies. IP Based CCTV Surveillance at Strategic Locations.
-
Building Management System
Integrated Building Management & Automation System for all Building Utilities & Equipment.
Amenities of the Project
-
Sky Light Lobby
The Grand Double heighted sky light lobby space and 164 feet high Atrium as an extension of a podium.
-
Differently Abled friendly
The Project is equipped with Braille, Tic Tac tile pathways, signages for differently abled people.
-
Food Court
The Project is equipped with Dedicated food court for food lovers and retail shopping area.
-
Creche
Crèche Area - childcare center for babies, toddlers with a safe and stimulating surrounding.
-
Landscaped Garden
A beautifully Landscaped garden with ample open space to connect and get fresh air.
-
Multilevel Parking
The Project is equipped with ample parking for the Owners & Staff plus there is a visitor car park.
-
Breakout Zone
A break out area for employees or visitors to relax, eat and even hold informal meetings or chat.
-
Modern Gymnasium
Modern Gymnasium with all kinds of training equipment & specially designed to make your workout fun and easy.
